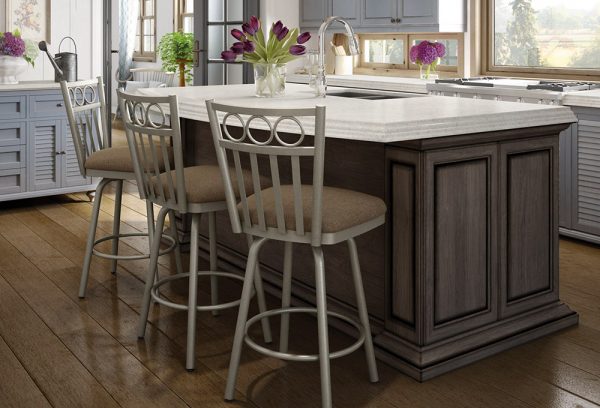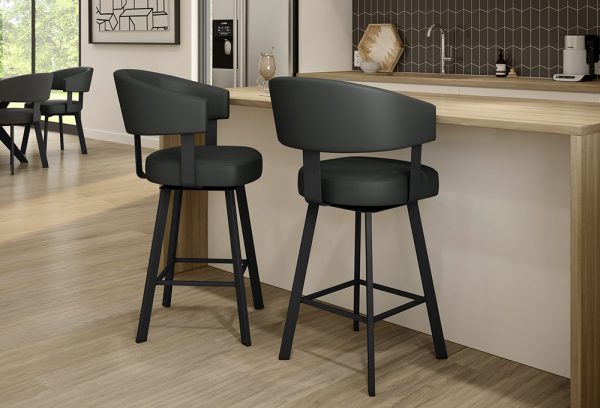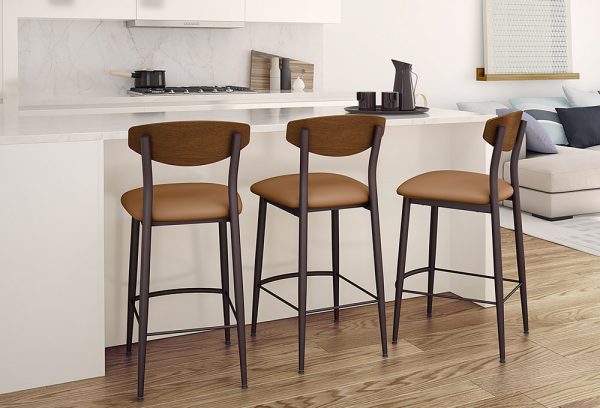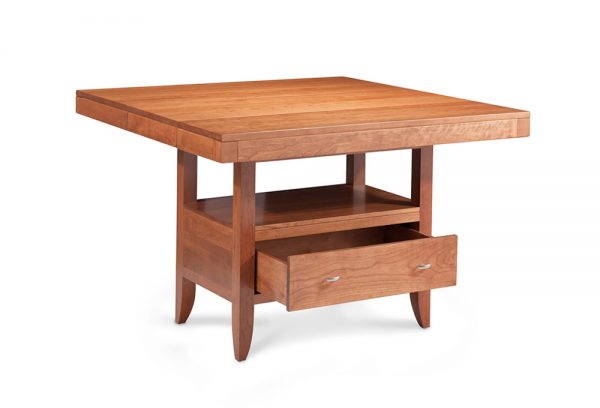Tips for Designing Kitchen Island Seating
An island is usually the workhorse of the kitchen. Often equipped with cutting boards, sinks, storage space and even stovetops, it is also the preferred place to hang out during meal preparation, parties, and casual family dining. The island has become extremely popular in recent years and it would be hard to find a modern kitchen without one. Because it is used so frequently, it is important to give some thought to designing kitchen island seating that works for your family. Here are some key kitchen island seating ideas and considerations.
Draw Up the Dimensions

The first thing to consider with kitchen seating design is the height of the kitchen island itself. Is it bar height (42 – 46”), counter height (36”) or table height (about 30”)? The height will determine what type of barstool will fit. Allow a foot of clearance so people sitting at the island don’t scrape their knees against the fascia.
How about the overhang of the island? Generally, it is 12 – 19 inches, allowing just enough space to comfortably accommodate a place setting of plate, glass, and flatware. Most islands incorporate a second level of countertop to partially block views of the work being done on the side of the island farthest from seating, which decreases the amount of space for diners.
Here is another dimension that makes a difference in kitchen island seating ideas: the space available on each side of the island. A pathway width of 42 inches is minimum although 48 inches is preferred when there is more than one person preparing food or cleaning up. This is important to remember if the countertop overhang extends around the sides and you wish to include seating there.
Add up the Amounts

What is the seating capacity of your kitchen island? The width of the island is a key factor in designing kitchen seating but so are the dimensions of the barstools you choose.
You will want seating to be on the outer edge of the work triangle, so as not to interfere with cooking and preparations. With a table height island, plan for 30” wide of space for each diner. Counter height and bar height stools will require about 24 inches wide in order to make diners comfortable sitting at the island. Take the total width and divide by the width of space required for each diner to determine how many barstools your kitchen island will hold.
Other Considerations

The type of barstool you select largely depends on how much space you have and how many diners you wish to accommodate with your kitchen island seating design ideas. If space is at a premium, opt for barstools that are sleek and trim, lacking arms that take up additional inches. If space is not an issue, feel free to choose barstools equipped with arms, curved backs and foot rails.

This Marie Island Extension table adds lots of functionality to your kitchen.
If your current kitchen island is not quite big enough for your needs, consider supplementing it with a dining table that doubles as an island. This allows you to create an island with varying levels. Different wood finishes and top materials create visual interest.
With these tips and ideas for designing kitchen island seating, you are sure to get exactly what you need and want. And at Casual Dine of San Diego, we have all the styles of barstools in vogue right now to transform your kitchen into a place perfect for holiday entertaining.
