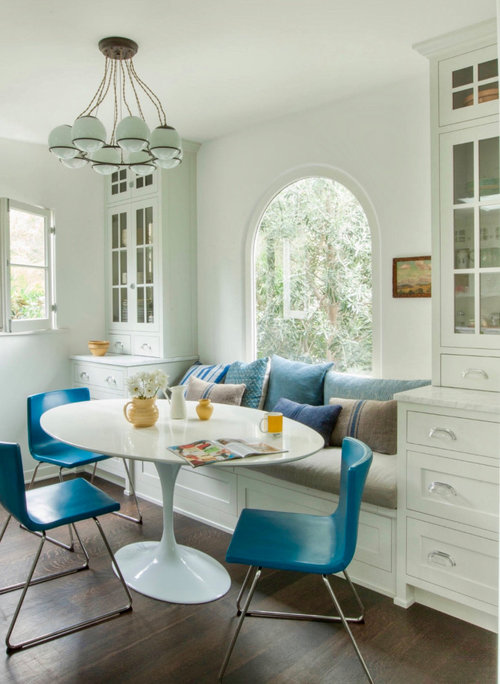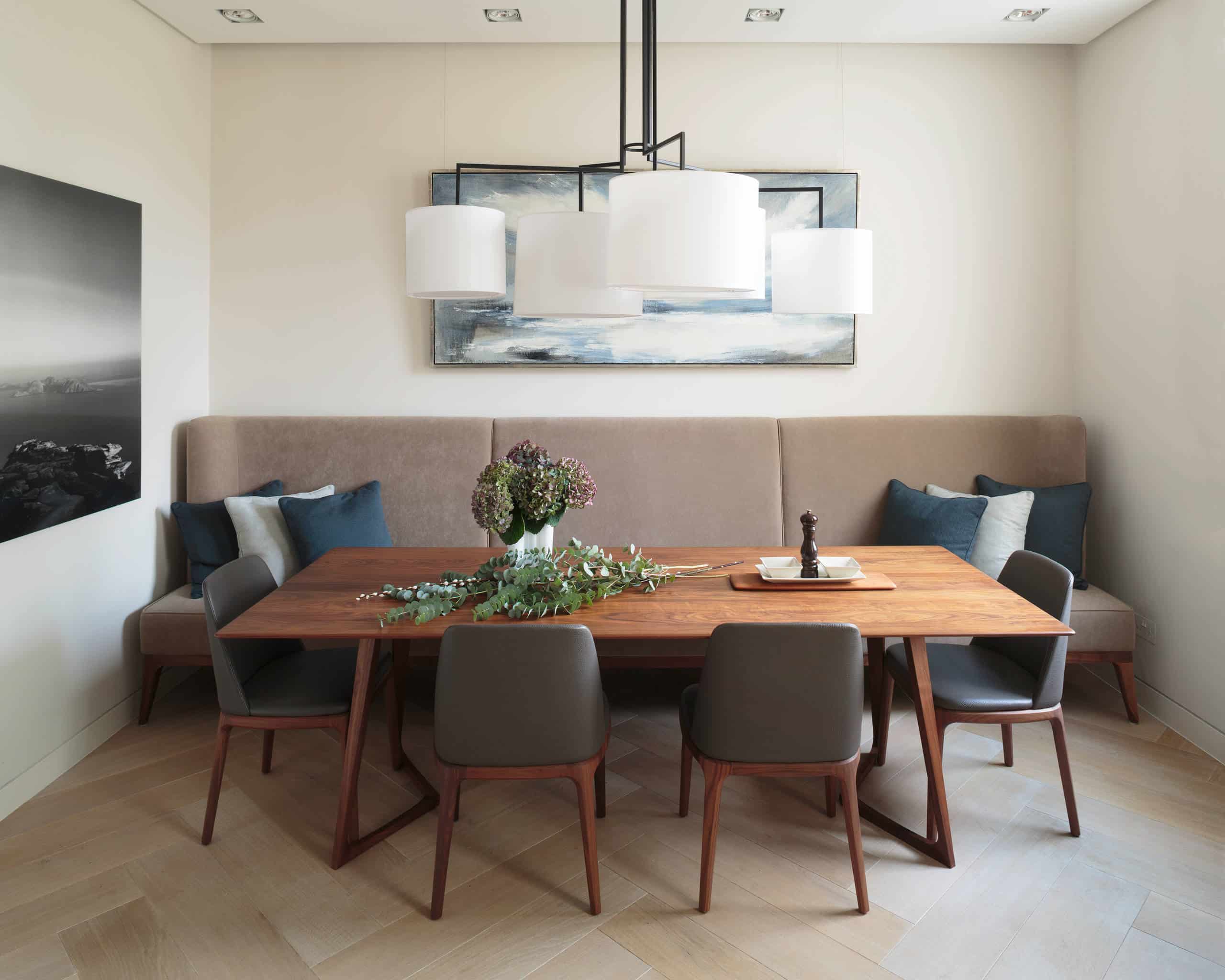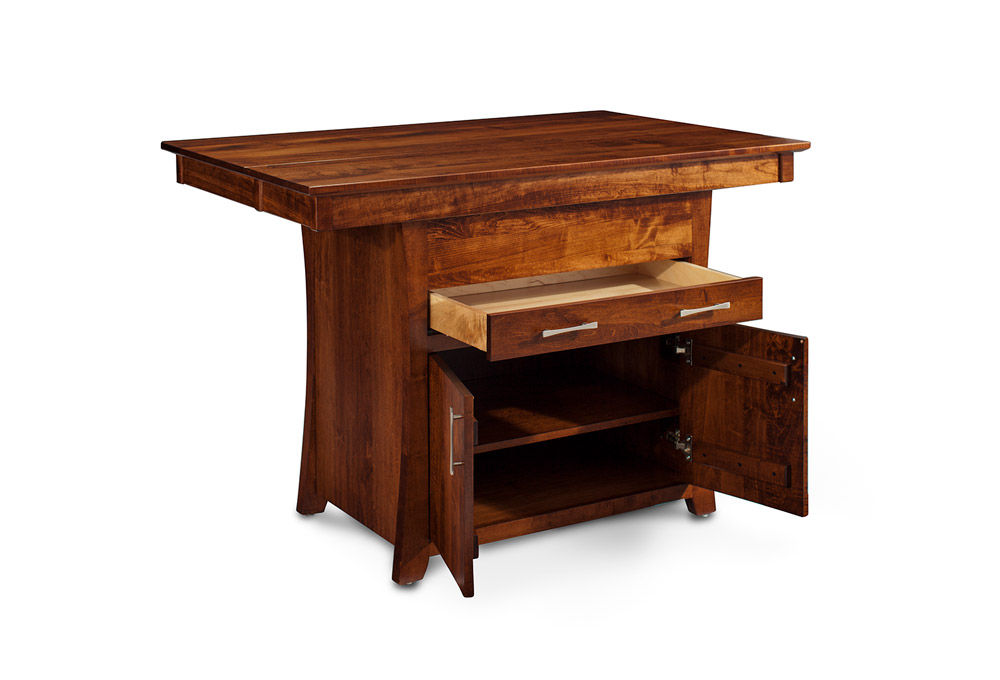Tips for Designing an Eat In Living Room
In today’s modern homes, many times the living area is spacious and multifunctional. Rather than closed off areas, the kitchen is often open to the dining area and living room. Then again, you may be living in a home with condensed square footage, such as a condo or town home, which precludes an area dedicated solely to dining. In either instance, the lack of a well-defined dining room means that you need to carve out a space for eating. With these tips for designing an eat-in living room, dining room combo, you can create a visually seamless transition between areas.
Banquette Seating

Perhaps the easiest and most comfortable way of designing an eat-in living room, dining room combo is by pairing a dining table with bench or banquette seating. Even though banquette seating is usually found in the kitchen as shown above, it works very well for designing an eat in living room, too.
This type of dining arrangement has several advantages. For one, if your home is limited in square footage, the bench or banquette can be pushed right up against a wall or tucked into a corner, creating maximum space for a natural pathway through the area.
Another advantage is that a built-in bench not only provides storage space under the seat, but it also pairs well with the type of furnishings typically found in a living room.
Sofa Seating

Then again, you could opt for a sofa instead of a banquette. If you are really short on space in your potential eat-in living room, dining room combo, the sofa could be your main seating by simply pushing the dining table out of the way. Be sure to take measurements, however, as most sofas are lower than dining chairs. You may have to opt for either a custom dining table with a lower height to match the sofa or a custom sofa that sits a bit higher than the norm. You can browse through our selection of custom dining tables here.
A settee, rather than a sofa, is another idea. Settees are usually a bit higher than sofas so you may be able to find just the right combination of seating and dining table without having to spring for custom. A settee, pair of armchairs and small dining table would look perfectly at home in front of a fireplace for romantic dining.
Folding Furniture
It becomes even easier to make the space multifunctional if you choose a dining table that folds up and out of the way with just a quick maneuver. When you have additional guests for dinner in your eat-in living room, dining room combo, two to four folding chairs are a perfect addition. They can easily be stored in a closet when not in use, taking up very little space but handy when needed.
Multifunctional Furniture

The Miller Island Extension Counter Height Table is two pieces in one.
Another idea we really like for designing an eat-in living room, dining room combo is to use furniture that serves more than a single purpose. Shown here is the Miller Island Extension Table. Its regular size is compact, but adding the extensions allows this table to seat up to eight diners. The storage drawer and cupboard under the tabletop are very convenient and a handy place to stow napkins, silverware, and placemats. This beautiful, solid wood table is shown here finished in a rich mahogany shade that is sure to blend very nicely with other pieces in your living room.
With these tips for designing an eat-in living room, dining room combo, a dining area can look right at home amid other, more traditional living room pieces.
